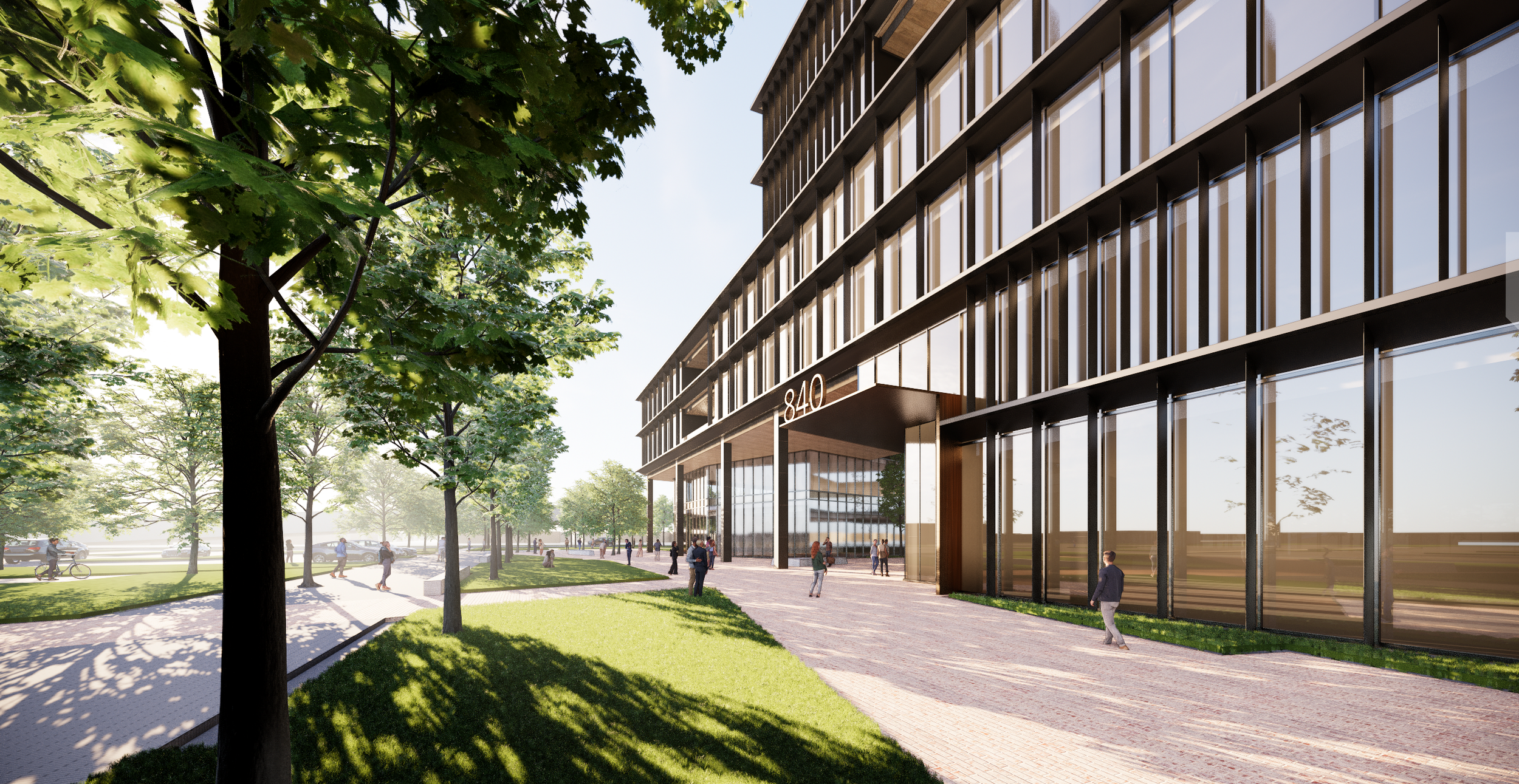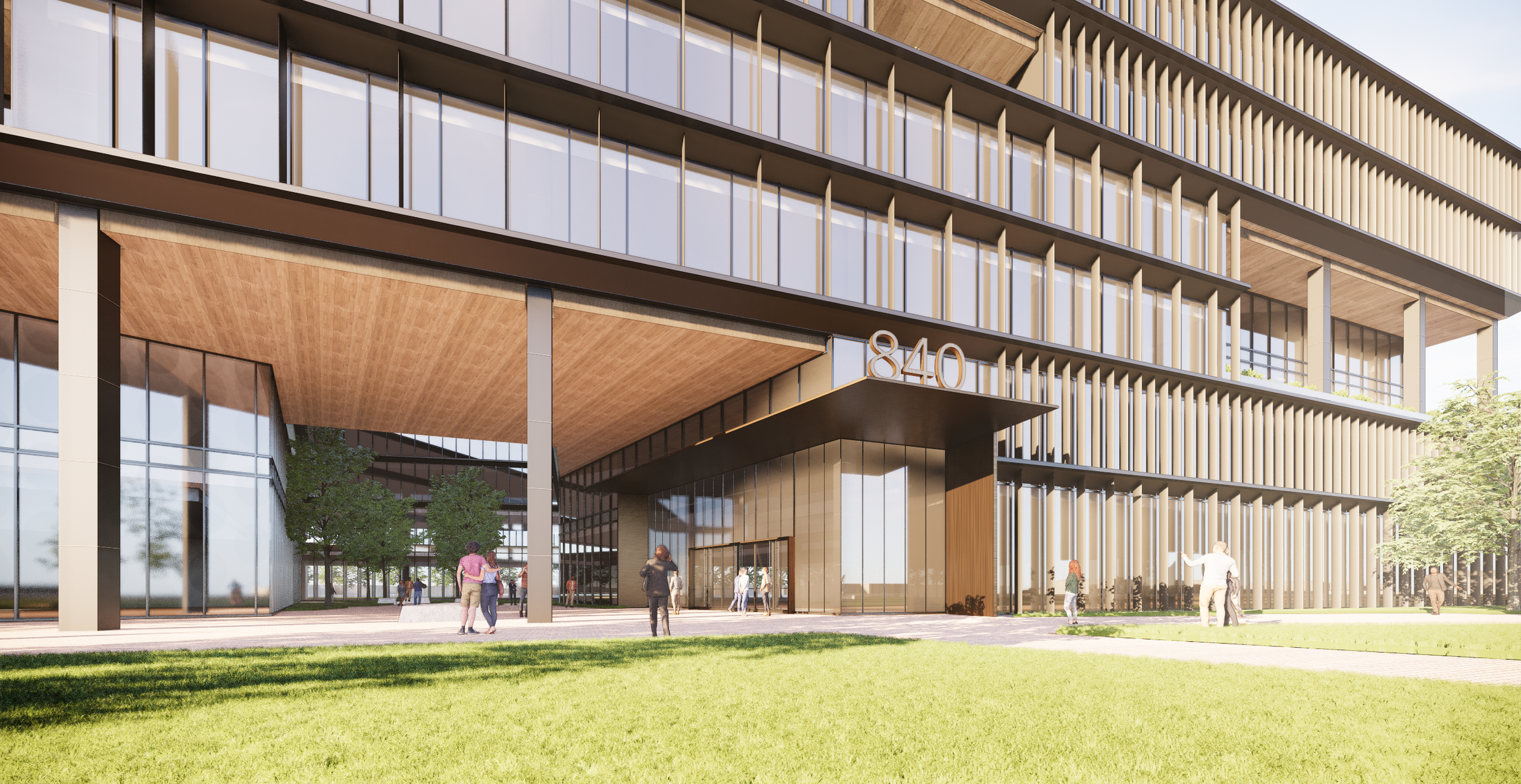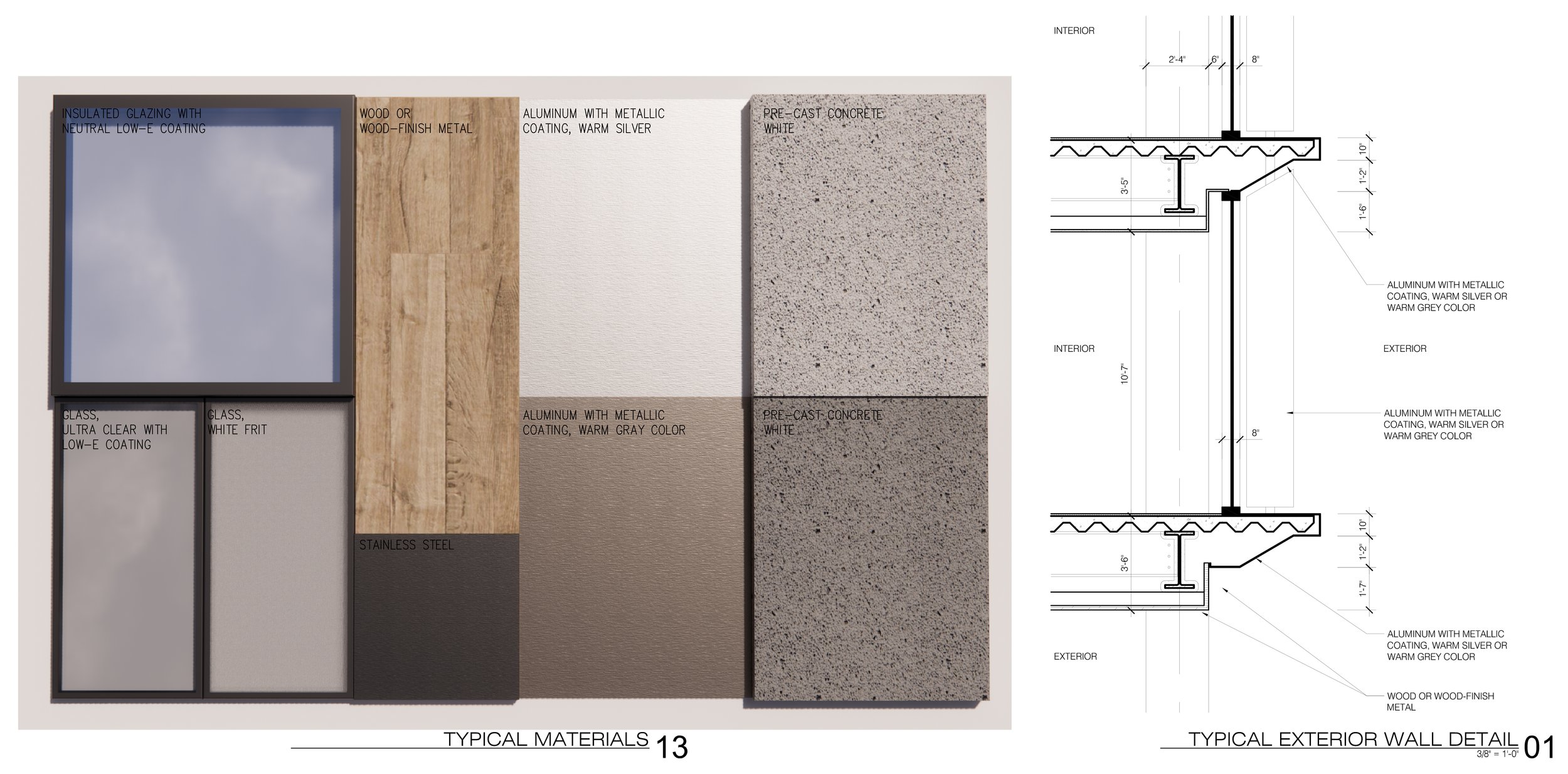BUSINESS PARK REDEVELOPMENT
Office Project, 2020-2021
Skidmore Owings & Merrill - San Francisco, CA USA
Site: Sunnyvale, California, USA
In order to rejuvenate an aging suburban office park built for a formerly car-centric community, a staged redevelopment of the site was undertaken to design landscape and architecture that better integrates the site with the surrounding community.
Stage 1 involved the demolition of 4 existing two-story buildings on site and the construction of one six-story modern office building atop an underground parking garage. Further stages would demolish all remaining buildings on site and develop new buildings to create an urban campus with strong connections to the adjacent city fabric as well as green amenities for tenants and neighbors.
The design of the Stage 1 building, while incorporating the allowable zoning mass of 4 demolished buildings, minimized the perceived bulk by shifting the mass every 2 stories. Indented balconies further minimized long stretches of facade. The facade emphasized the horizontality of the building by recessing glass window walls back from the face of the building. Warm grey aluminum cladding covered the exterior floor structure. Coordinating vertical fins added texture and scale to the facade. Interior floorplates ensured daylight to all spaces by wrapping the building around a central courtyard open to the site and city at ground level.
I served as project architect for concept design and entitlement approvals, leading zoning studies, design studies, coordination, client presentation production, and project documentation.




