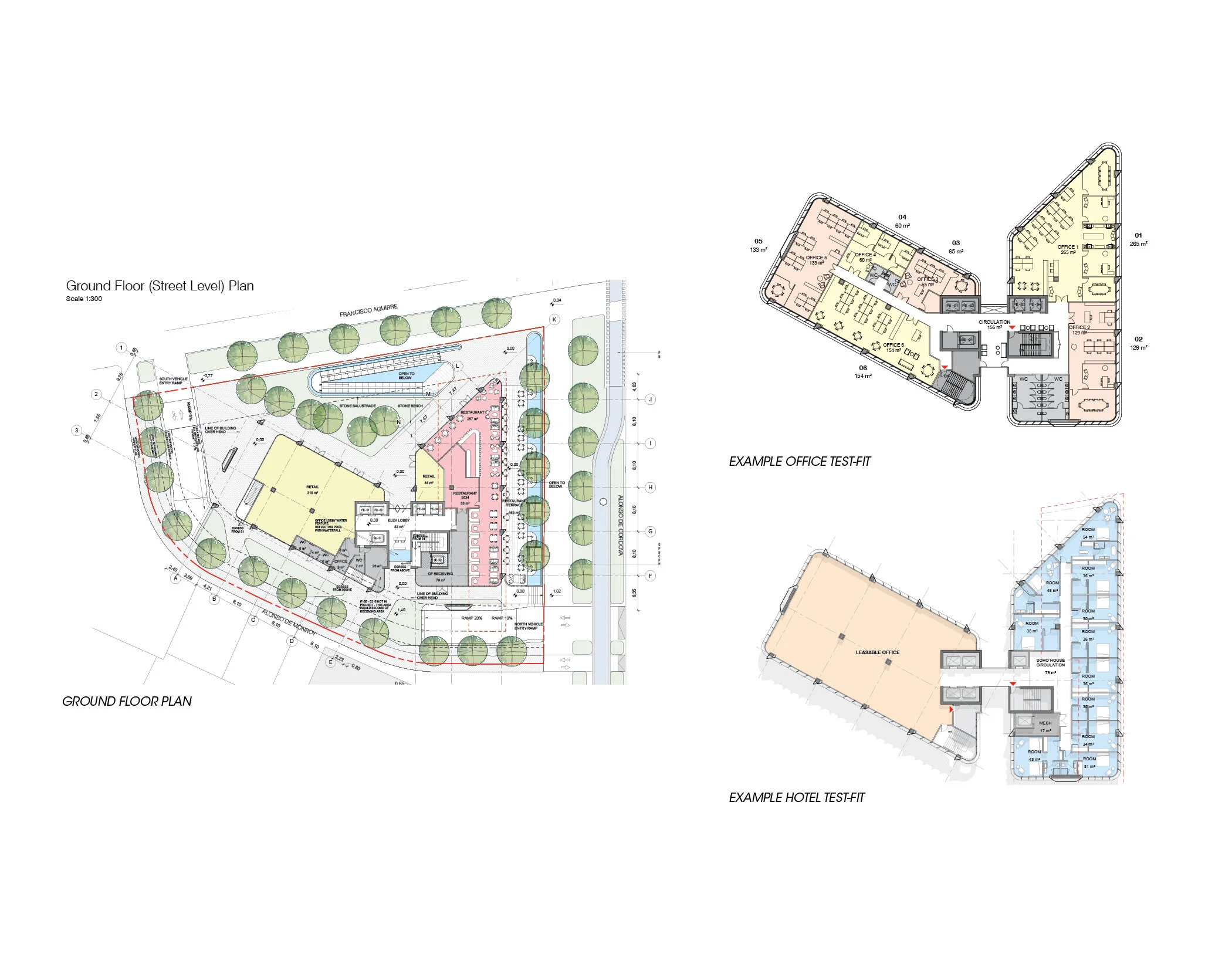HOTEL + OFFICE DEVELOPMENT
Office Project, 2019-2020
Brandon Haw Architecture LLP - New York, NY USA
Site: Santiago, Chile
Within an upscale neighborhood of Santiago, this project is designed to be able to function as either an upscale hotel, class A office building, or combination. The form of the building connects users to the natural surroundings, through the use of materials, access to fresh air, and daylighting throughout.
Two separate angled wings with a central circulation space form an inviting western plaza for the public to enjoy. The building sets the glass line back from the face of the building, allowing columns, slabs, and vertical louvers to serve as natural shading devices for interior spaces. Each façade of the building is analyzed and the orientation of all columns and louvers are carefully calibrated based on their solar orientation to minimize afternoon summer solar insolation, while maximizing winter solar insolation. Operable louvers allow occupants to enjoy Santiago’s fresh mediterranean breezes.
Local regulations allowing subterranean development create unique opportunities to bring light and air to occupiable basement spaces. A bicycle ramp on the western edge and light wells on the northern end of the property distribute light throughout the leasable basement space. Waterfall elements offer underground spaces with a unique visual and auditory element.
I served as a Project Architect on this project, leading design studies, zoning analyses, and preparation of all client presentations, from concept design through enhanced schematic design.












